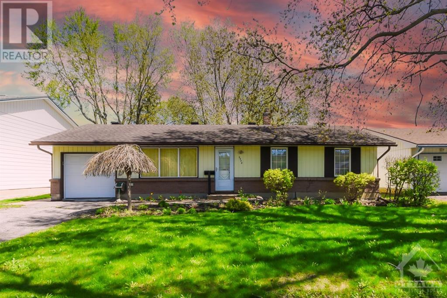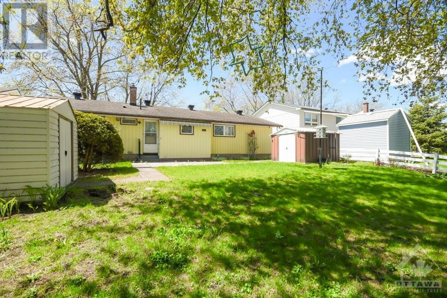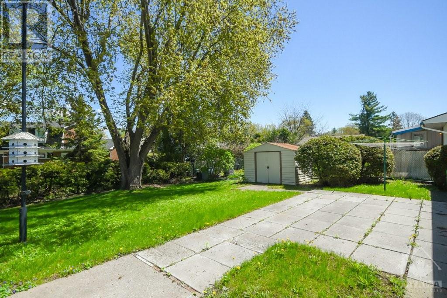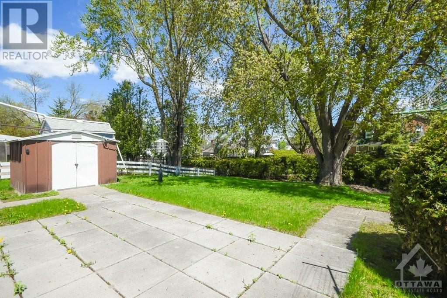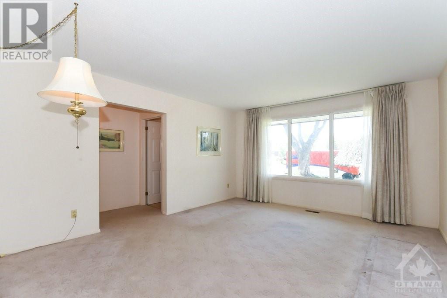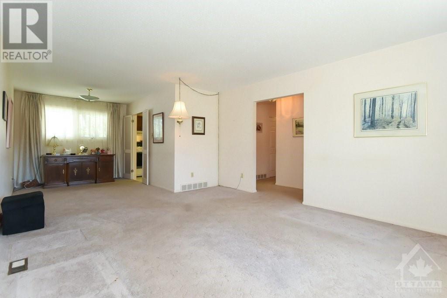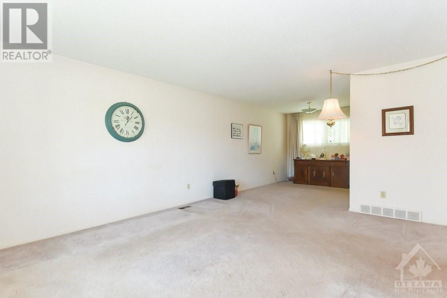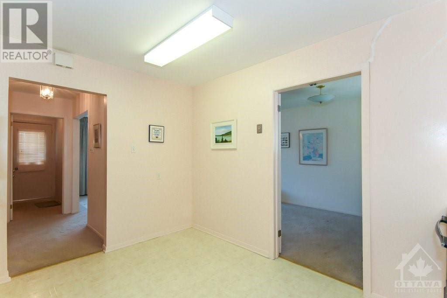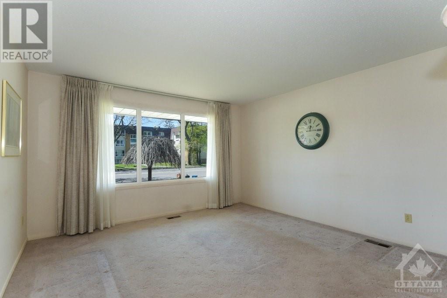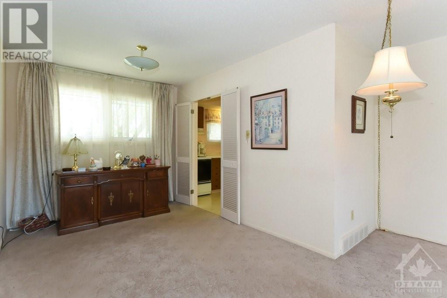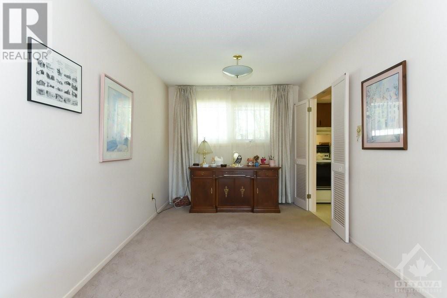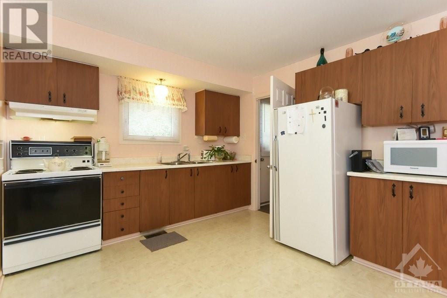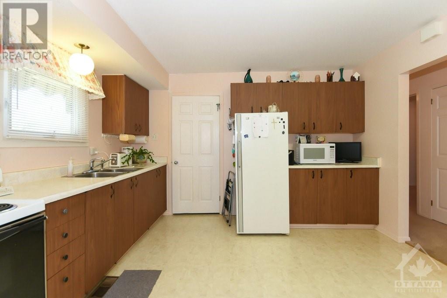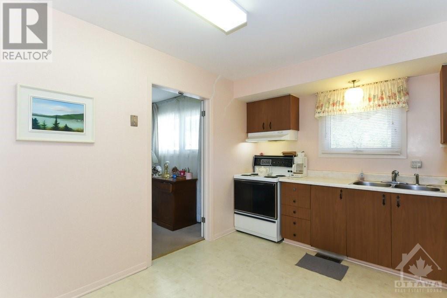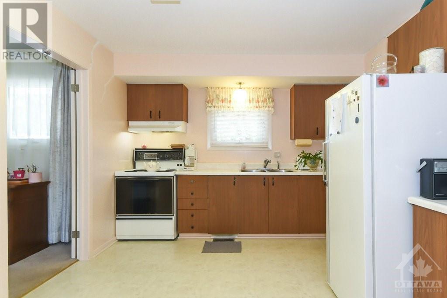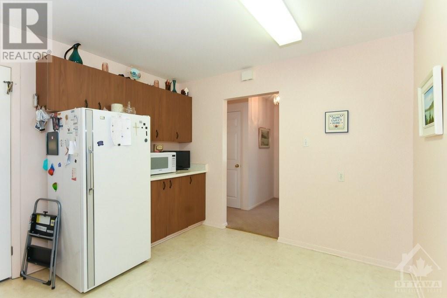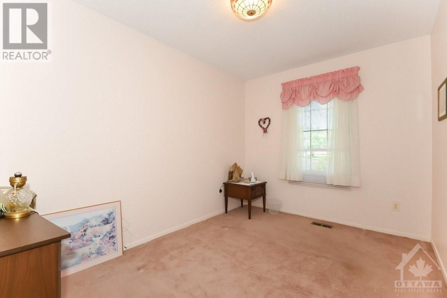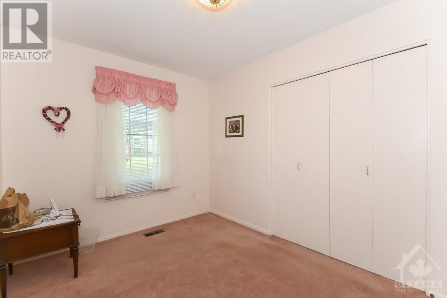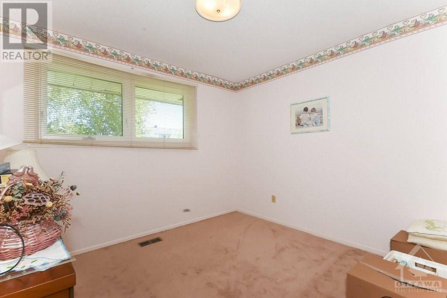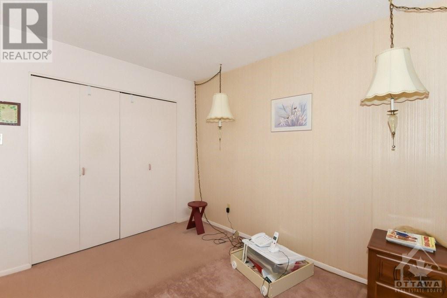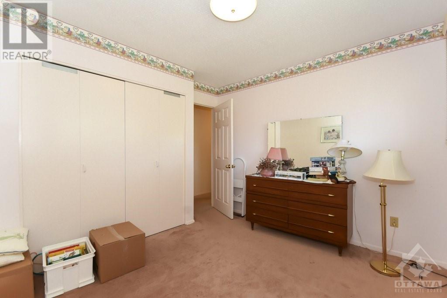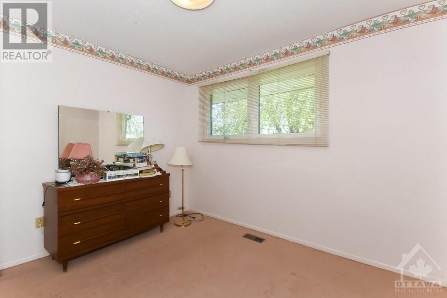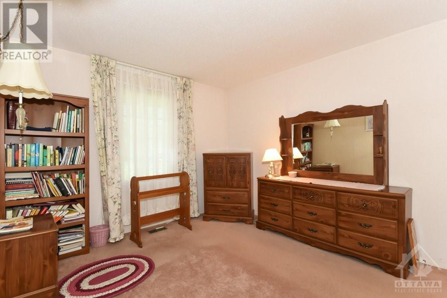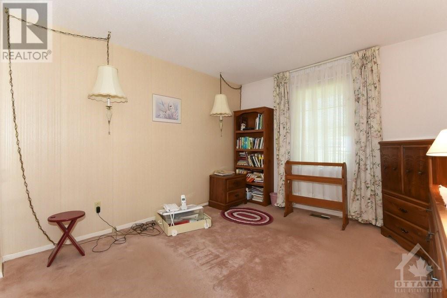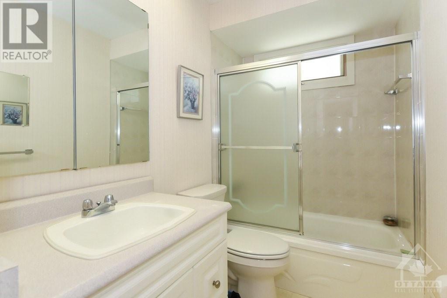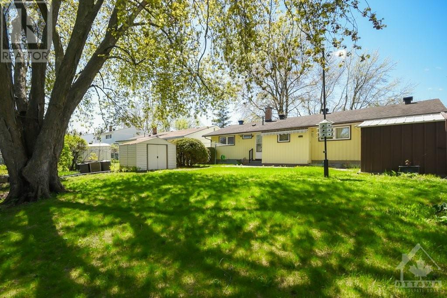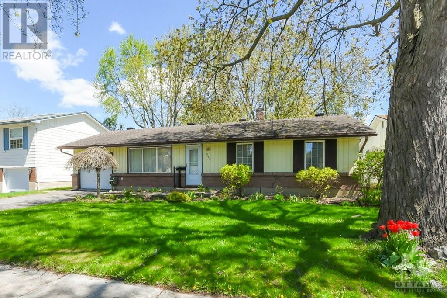$599,900
ID# 1390348
2338 OGILVIE ROAD
Ottawa, Ontario K1J7N6
| Bathroom Total | 2 |
| Bedrooms Total | 3 |
| Half Bathrooms Total | 1 |
| Year Built | 1969 |
| Cooling Type | Central air conditioning |
| Flooring Type | Carpet over Hardwood, Ceramic |
| Heating Type | Forced air |
| Heating Fuel | Natural gas |
| Stories Total | 1 |
| Recreation room | Basement | 22'10" x 15'0" |
| Storage | Basement | 38'10" x 26'1" |
| 2pc Bathroom | Basement | 5'3" x 5'0" |
| Living room | Main level | 15'8" x 13'3" |
| Dining room | Main level | 10'9" x 9'1" |
| Kitchen | Main level | 12'6" x 10'9" |
| Primary Bedroom | Main level | 12'2" x 11'2" |
| Bedroom | Main level | 12'2" x 8'7" |
| Bedroom | Main level | 10'7" x 10'6" |
| 4pc Bathroom | Main level | 10'6" x 4'11" |
Would you like more information about this property?
